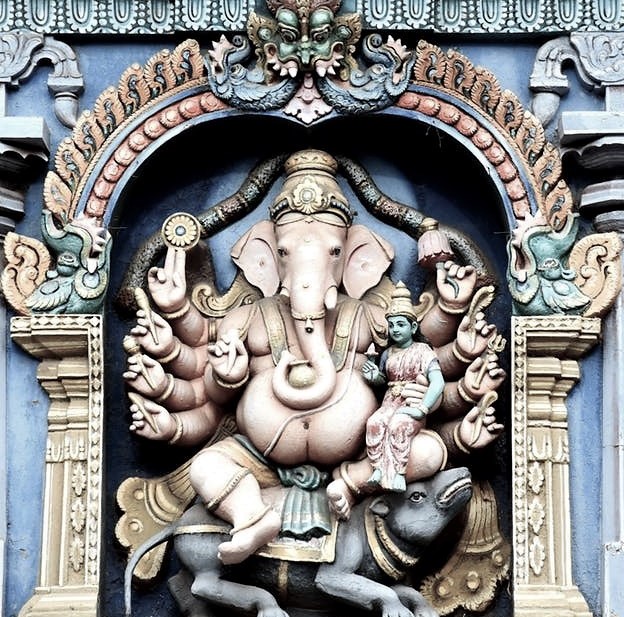- Special FeaturesFoundation Year1846Sthala TreeTheerthamRathamKang (Rathayatra)ArchitectureOther Speciality
- Sthala Puran
Shree Govindajee Temple is the largest Vaishnava temple in Imphal, located next to the palace of the former rulers of the then Manipur Kingdom. The temple was originally built in 1846 during the reign of Maharaja Nara Singh and rebuilt by Maharaja Chandrakriti in 1876.
Maharaja Nara Singh (1844–50 AD) of the Manipur kingdom commissioned the temple on 16 January 1846 and dedicated it to Shree Govindaji, which was their royal deity. The temple and the deities were substantially damaged during an earthquake of 1868. Consequently, the temple was rebuilt to its original design during the reign of Maharaja Chandrakriti (1859-1886) and was consecrated on 26 April 1876. However, during the Anglo Manipur war of 1891 the idols of the temple were moved to Kongma. In 1908, after the Maharaja Churchand Singh took up residence at his new palace the idols were also moved and reconsecrated in the present temple.
It is also said that ( Ching-Thang Khomba|Maharaja Jai Singh ) or Bhagya Chandra Karta (1763–1798), who was an ardent devotee of Lord Krishna, received an epiphany from the Lord to build a temple for him. Accordingly, he formally initiated the carving of the idol of the Lord Govindaji, in 1776, which was then completed and consecrated in November 1779 on the full moon day in a temple built by him in his palace. On this occasion Ras Lila was performed for five days at Raas Mandal Pukhri at Langthabal.
- Architecture
The temple is simple in design with two gold plated domes, a paved court and a large, raised mantapa, or congregation hall. The central chamber of the garbhagriha (sanctum sanctorum) has the main deity of Govindaji, stated to be the incarnation of Lord Krishna, and his consort Radha. In the other two chambers of the sanctum, on either side of the main deity, images deified are of Balabhadra and Krishna on one side, and images of Jagannath, Subhadra and Balabhadra on the other side.
The temple is built over a square plan on a high platform like a royal residence. The sanctum sanctorum is surrounded by a circumambulatory passage (Pradakshina path). The sanctum is compartmentalized with two short walls. The outer chamber and the porch are built with huge columns in an arcade system where the walls above the arches rise up to the cornice. The first row of railings is provided above the cornice, in front of the portico roof, over the Pradakshina path. At the four corners of the railings small shrines called "Salas" are built. Above the sanctum, the walls rise to the terrace and are then formed into two arched domes. The arched formation of the dome terminates in to a crown where an Amalaka Sila (a circular stone disc with ridges on the rim) is topped by a Kalasa (finial) on each of the domes. A white flag is hoisted above the Kalasa. The external surface of the two domes is gilded with gold. A second row of railing, at a higher level, is provided around the two domes. The temple entrance faces east. The temple is built with brick and mortar.
- Alankar of Deity
- Prayers and BenefitsSpecial Vratas and PrayersOfferings to DeityStotras and Mantras
- FestivalsJanmashatamiKang (Rathayatra)Ras LilaRas Lila is a dance form which was started by Maharaja Jai Singh. In this dance form the typical skirt that the dancers wear was revealed to Jai Singh in a dream, when the Lord appeared before him wearing a similar dress, directing him to build a temple for Him. The Ras Lila is a grand visual treat when a large number of gopis in traditional attire dance around the temple's main deity, which is brought out for the occasion onto the grounds at the sacred Kaina.
- Sodasha Upcharas
- Prasadhas
- Social ActivitiesAnnadhanMarriageEar BoringHead ShaveDanaasEducation FacilitiesSocial DrivesOther Activities
- Arjita Seva
- Tags

