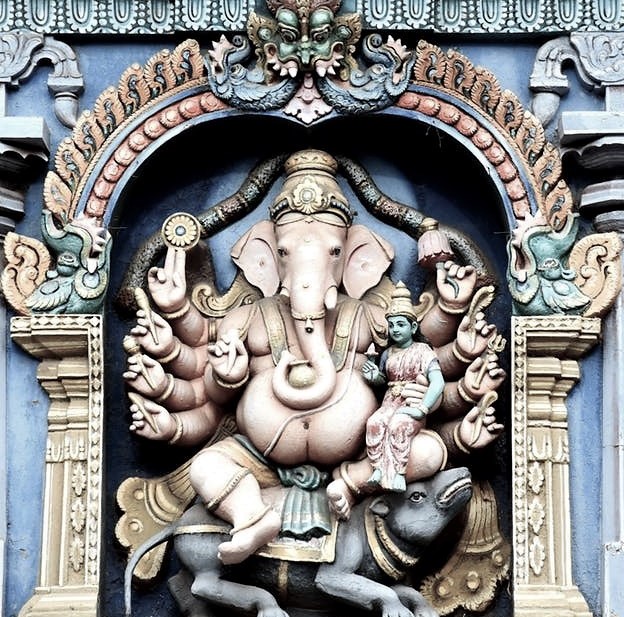- Special FeaturesFoundation Year14th century A.D.Sthala TreeTheerthamRathamArchitectureKalinga architectureOther Speciality
- Sthala Puran
Gosagaresvar Siva Temple is a Hindu temple dedicated to god Shiva located in the city of Bhubaneswar in Orissa, India. There are three Hindu shrines dedicated to Shiva within the walls of the temple complex.
This temple that dates back to many years ago belongs to the precinct style and is predominantly privately owned, though there are multiple owners of this temple currently. This is currently managed by Nalinikanta Panda and Tutu Panda. This temple has Lord Shiva as the main deity with a circular Yoni pitha. Currently, Mahendra Mohapatra and Bhaga Garabadu are the main priests of the temple.
Lord Shiva committed an unintentional mistake of killing a cow once and therefore he was believed to have become sinful. In order to cleanse himself from his sins, Lord Shiva had to take bath in the pond of the Gosagaresvar temple and worship the main deity. Therefore, even today, people who unknowingly kill cows are believed to be forgiven if they come to this temple and immerse themselves in the holy pond of the temple. This belongs to the precinct type and has the Pidha deul typology.
- Architecture
This temple has a pista that is very low that is 2.70m long and 2.30m wide and 0.40m tall. This temple has a vimana and a porch facing front. The porch measures 2.35m in length and 2.15m in width. The architectural pattern belongs to the pancharatha type. The raha belongs to the central area and it has anuratha pagas and kanika pagas on both its sides. When elevated, the vimana belongs to pidha order and measures up to 3.36m tall right from the pabhaga to the kalasa.
The temple contains the bada, gandi and mastaka. The bada is triangular in pattern like most of the temples in Orissa and is totally 1.36m, out of which pabhaga is 0.48, jangha is 0.64m and the baranda is 0.24m. The gandi that is placed on top of the baranda is 1.10m tall. The mastaka, like all the temples in this region is made up of beki, ghanta, amalaka and kalasa, is 0.90m tall.
The doorjambs are quite attractive and add some decoration to the otherwise serene temple. These are 1.40m tall and 0.64m wide and most of the grahas are vacant because of the renovation work going on in the places which have been worn and torn. This temple is currently in use and hence it is kept it in a good condition. Sandstone was the basic material used for building the temple and dry masonry was the construction style. This temple was constructed according to the Kalinga style of architecture. All repairs and renovation work was done by the Orissa government and currently, the temple is fully maintained by the local people of Gosagaresvar.
- Alankar of Deity
- Prayers and BenefitsSpecial Vratas and PrayersOfferings to DeityStotras and Mantras
- FestivalsMahashivarathri
- Sodasha Upcharas
- Prasadhas
- Social ActivitiesAnnadhanMarriageEar BoringHead ShaveDanaasEducation FacilitiesSocial DrivesOther Activities
- Arjita Seva
- Tags

