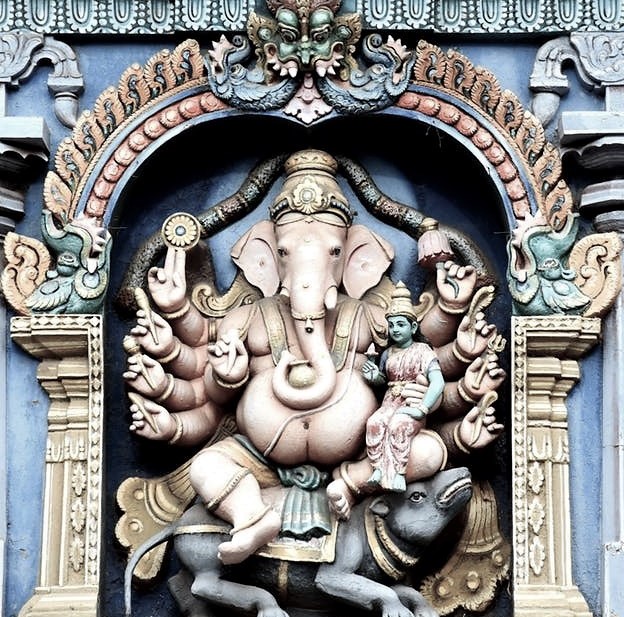- Special FeaturesFoundation YearRajaraja Cholan in 1010 ADSthala TreeTheerthamRathamwoodenArchitectureOther Speciality
- Sthala PuranStatue of Rajaraja Chola I who built the temple over 1003-1010 CE. Between 850 and 1280 CE, Cholas emerged as the dominant dynasty. The early Chola period saw a greater emphasis on securing their geopolitical boundaries and less emphasis on architecture. In the 10th century, within the Chola empire emerged features such as the multifaceted columns with projecting square capitals. This South Indian style is most fully realized both in scale and detail in the Brihadeshvara temple built between 1003 and 1010 by the Chola king Rajaraja.
- Architecture
The temple's solid base raises about 5 meters, above which stone deities and Lord Shiva reside!
The big Nandi (bull), weighing about 20 tonnes, is made of a single stone and is about 3.7 m in height, 6 m in length, and 2.5 m in width.
The presiding deity of the lingam is 3.7 m tall. The prakaram (outer precincts of the temple) measures 240 m by 125 m.
The upper story's outer wall is carved with 108 dance karanas – postures of Bharathanatyam, the classical dance of Tamil Nadu.
The shrine of the Goddess was added by Pandyas during the 13th century, Subrahmanya Shrine by Vijayanagara rulers, and Maratha rulers renovated the Vinayaka shrine.
The temple complex sits on the banks of a river channeled to make a moat around the complex's outer walls, built like a fortress. The complex is made up of many structures that are aligned axially.
The complex can be entered either on one axis through a five-story gopuram or with second access directly to the huge main quadrangle through a smaller free-standing gopuram.
The massive size of the main Vimanam (Shikhara) is about 61 meters high, with 16 elaborately articulated stories, and dominates the main quadrangle. The Vimanam, made of a single stone, weighs about 80 Tons, and the “Kalasam” on the top of the Vimanam is about 3.5 m high!
The gopuram of the main entrance is 30 m high, smaller than the vimana. It is unusual in the Dravidian architecture where the gopurams are generally the main towers and taller than the vimanam.
A first rectangular surrounding wall, 270 m by 140 m, marks the outer boundary. The main temple is in the center of the spacious quadrangle composed of a sanctuary, a Nandi, a pillared hall and an assembly hall (mandapas), and many sub-shrines.
The most important part of the temple is the inner mandapa, which is surrounded by massive walls divided into levels by sharply cut sculptures and pilasters, providing deep bays and recesses.
All deities, particularly those placed in the outer wall (Koshta Moorthigal) like Dakshinamurthy, Surya, and Chandra, are huge.
The Brihadeeswarar temple is one of the rare temples which has idols for "Ashta-dhikpaalakas" (Guardians of the directions) – Indra, Agni, Yama, Nirti, Varuna, Vayu, Kubera, Isana – each of whom was originally represented by a life-sized statue, approximately 6 feet tall, enshrined in a separate temple located in the respective direction.
The temple has Chola frescoes on the walls around the sanctum sanctorum portraying Lord Shiva in action, destroying demonic forts, dancing and sending a white elephant to transport a devotee to heaven.
The inner sanctum and the gopuram were constructed over a period of 12 years and the temple is said to be made up of about 130,000 tons of granite.
There are 250 lingams in the entire temple complex.
- Alankar of Deity
- Prayers and BenefitsSpecial Vratas and PrayersOfferings to DeityStotras and Mantras
- Festivals
- Sodasha Upcharas
- Prasadhas
- Social ActivitiesAnnadhanMarriageEar BoringHead ShaveDanaasEducation FacilitiesSocial DrivesOther Activities
- Arjita Seva
- Tags

