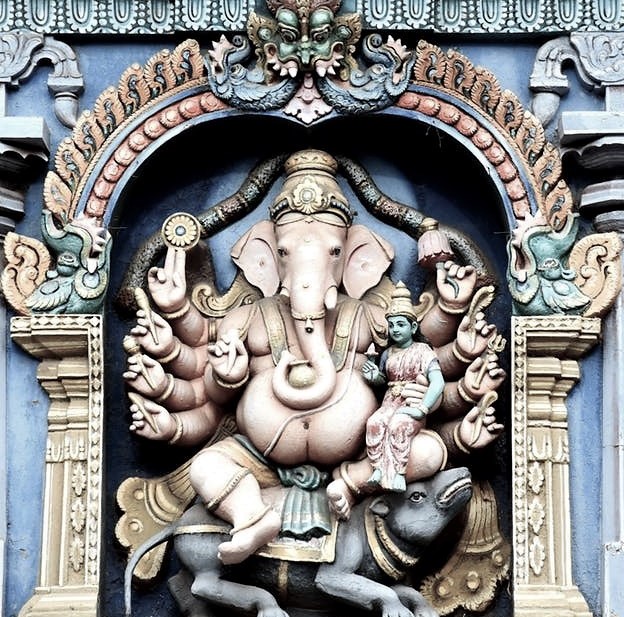- Special FeaturesFoundation Year750 - 800Sthala TreeTheerthamRathamArchitectureNagaraOther Speciality
- Sthala Puran
Bateshwar Temple is a group of Hindu temples of ancient temples. Which is situated about 30 kilometers from the city of Morena, Gwalior, Madhya Pradesh, India. There is a group of small and big 200 temples made of sandstone in the group of Beteshwar temple. These temples have now become ruins. The temples are mostly small and spread over about 25 acres (10 ha) site. They are dedicated to Shiva, Vishnu, and Shakti - representing the three major traditions within Hinduism.
According to the Madhya Pradesh Directorate of Archaeology, this group of 200 temples were built during the reign of the Gurjara-Pratihara Dynasty.[4] According to Michael Meister, an art historian and a professor specializing in Indian temple architecture, the earliest temples in the Bateshwar group near Gwalior are likely from the 750-800 CE period.
The temples were destroyed after the 13th century; it is not clear if this was by an earthquake, or Muslim forces.
In 2005, several temples were rebuilt under a project by the Archaeological Survey of India, which can now be seen. The most important work in making these temples is Shri K.K. Muhammed was done. They had reconstructed all the pieces and again built temples, which is very difficult task. Which has now become the main attraction of Madhya Pradesh.
According to Gerd Mevissen, the Bateshwar temple complex has many interesting lintels, such as one with Navagraha, many with Dashavatara (ten avatars of Vishnu) of the Vaishnavism tradition, frequent display of Saptamatrikas (seven mothers) from the Shaktism tradition. The presence of Navagraha lintel suggests, states Mevissen, that the temple complex must be dated after 600 CE. The diversity of the theological themese at the site suggests that Batesvar was once a hub for temple-related arts and artists.
- Architecture
According to Michael Meister, the Bateshwar site illustrates the conception and construction of the "Mandapika shrine" concept in central India. It is reducing the Hindu temple idea to its basics, in a simple concept that is one step further from the single cave cell design. This design has roots in more ancient Hindu temples found in this region such as one that survives at Mahua and has a Sanskrit inscription that calls the design as sila mandapika (literally, a "stone pandal or pavilion". This has vedi-platform roots that combine the traditional square plan with various combinations of Hindu temple architecture elements. The temples explore a square sanctum mounted on a basement platform (jagati) that is rectangular, states Meister, so as to incorporate a small praggriva (porch). These temples have a "simple pillared wall topped by a broad, flat-edged awning which extends beyond the sanctum to shade the entry as well. The square pillars rest directly on the vedibandha, and are crowned by "leaf capitals, their shafts engraved with decorative medallions. At its best this type has a very individual and decorative quality, still like a wooden or ivory box, intervening bands of meandering foliage especially vital, the whole framed by the flat, deeply shadowed vedibandha mouldings and the crisp chadya (with saw-tooth edge) above", according to Meister. The significance of these temples is that they fuse and experiment with a variety of temple building ideas, such as topping the nagara sikharas that may have been dominant by that time possibly in western India, on the simplest of temple grid plans with more ancient roots in central India.
- Alankar of Deity
- Prayers and BenefitsSpecial Vratas and PrayersOfferings to DeityStotras and Mantras
- Festivals
- Sodasha Upcharas
- Prasadhas
- Social ActivitiesAnnadhanMarriageEar BoringHead ShaveDanaasEducation FacilitiesSocial DrivesOther Activities
- Arjita Seva
- Tags

